Concept Project Modern Marvel Football Stadium in the Heart of Nairobi
Scope of Work
Design and construction of a state-of-the-art football stadium in Nairobi, Kenya, to serve as a premier venue for sporting events and entertainment. Incorporation of modern architectural elements and innovative structural systems to create an iconic landmark within the city skyline. Integration of cutting-edge technology, including video boards, LED lighting, and sound systems, to enhance the spectator experience and provide immersive entertainment. Construction of premium seating areas, VIP suites, and hospitality facilities to accommodate diverse audiences and corporate clients.
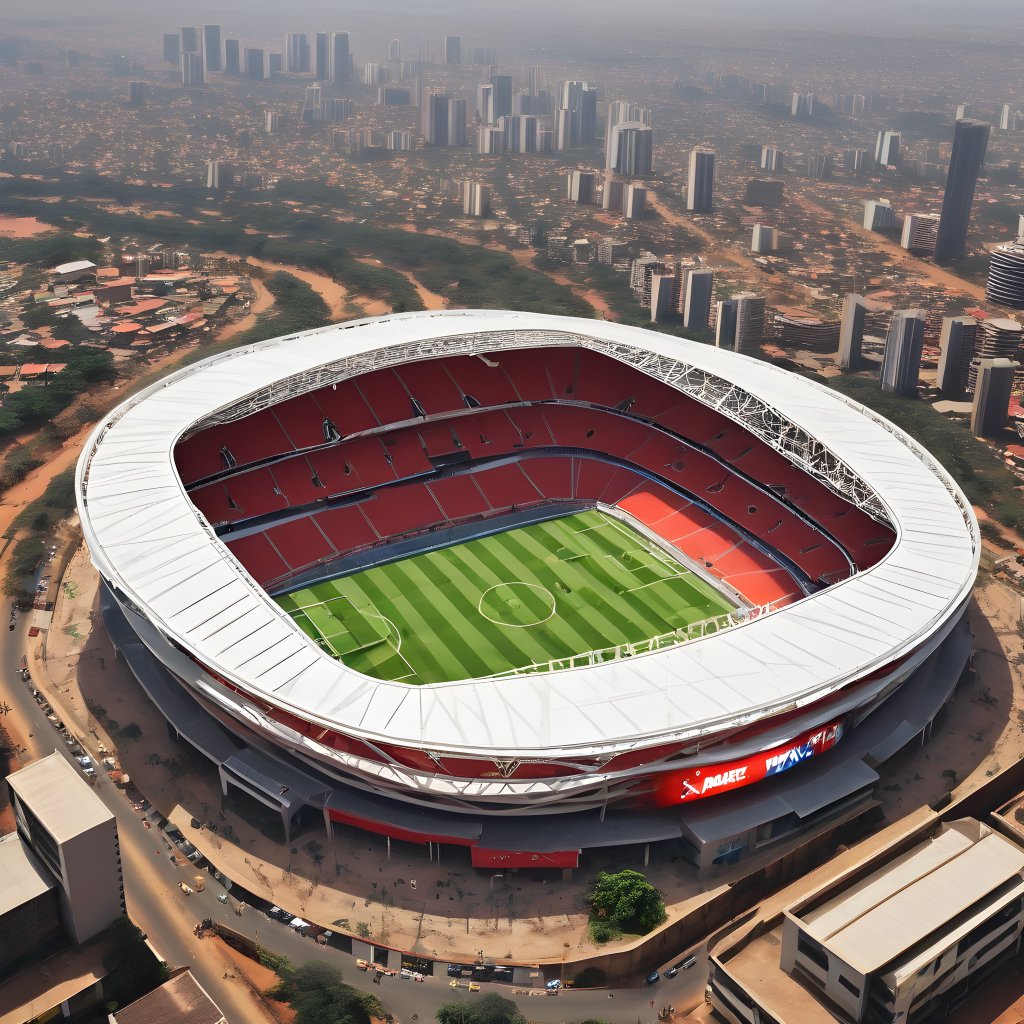
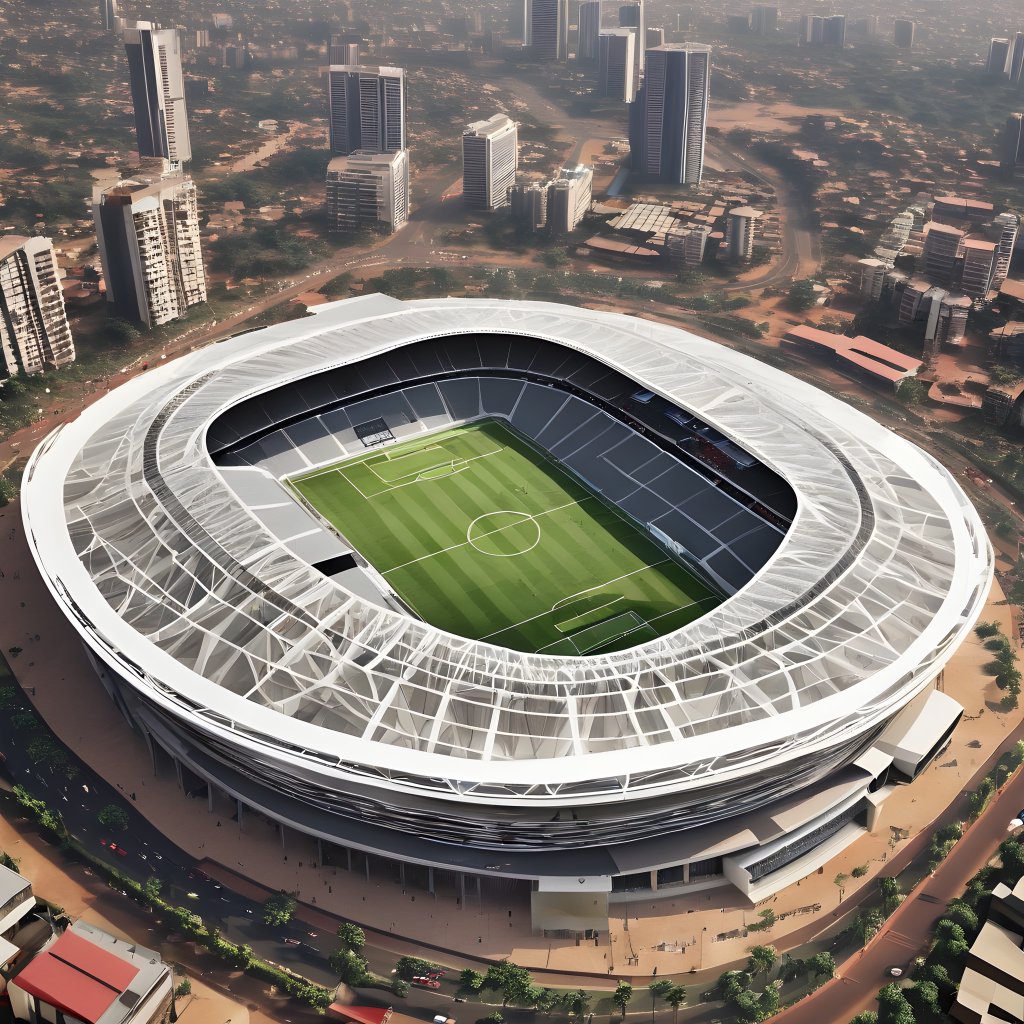
Technical Analysis
Utilization of advanced 3D modeling and simulation software to optimize stadium layout, seating arrangements, and sightlines for optimal viewing angles. Collaboration with sports venue consultants and stadium designers to meet international standards for safety, accessibility, and spectator comfort. Implementation of sustainable design strategies, such as rainwater harvesting, solar power generation, and energy-efficient lighting, to minimize environmental impact. Integration of robust security measures, crowd management systems, and emergency evacuation procedures to ensure public safety and security during events. Adherence to FIFA and UEFA regulations for football stadium design and construction to meet the requirements for hosting international matches and tournaments.
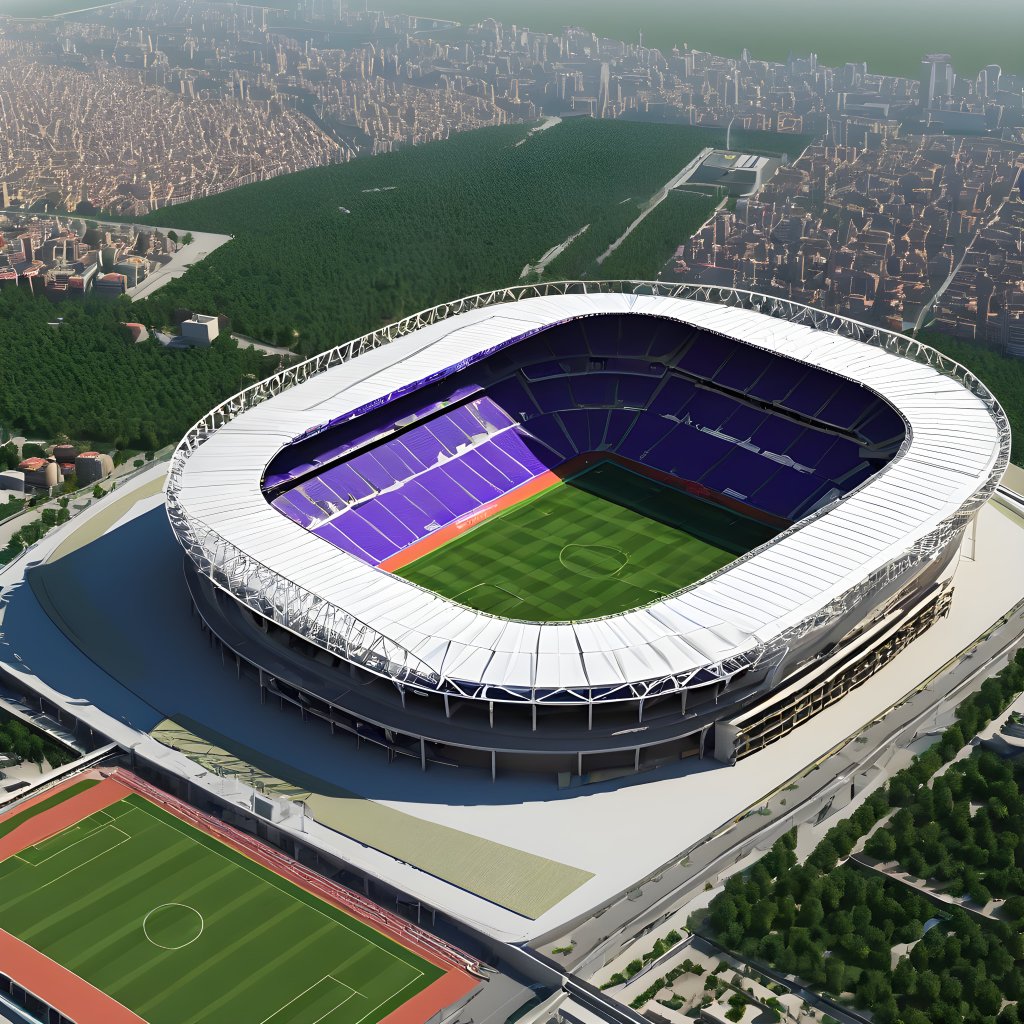
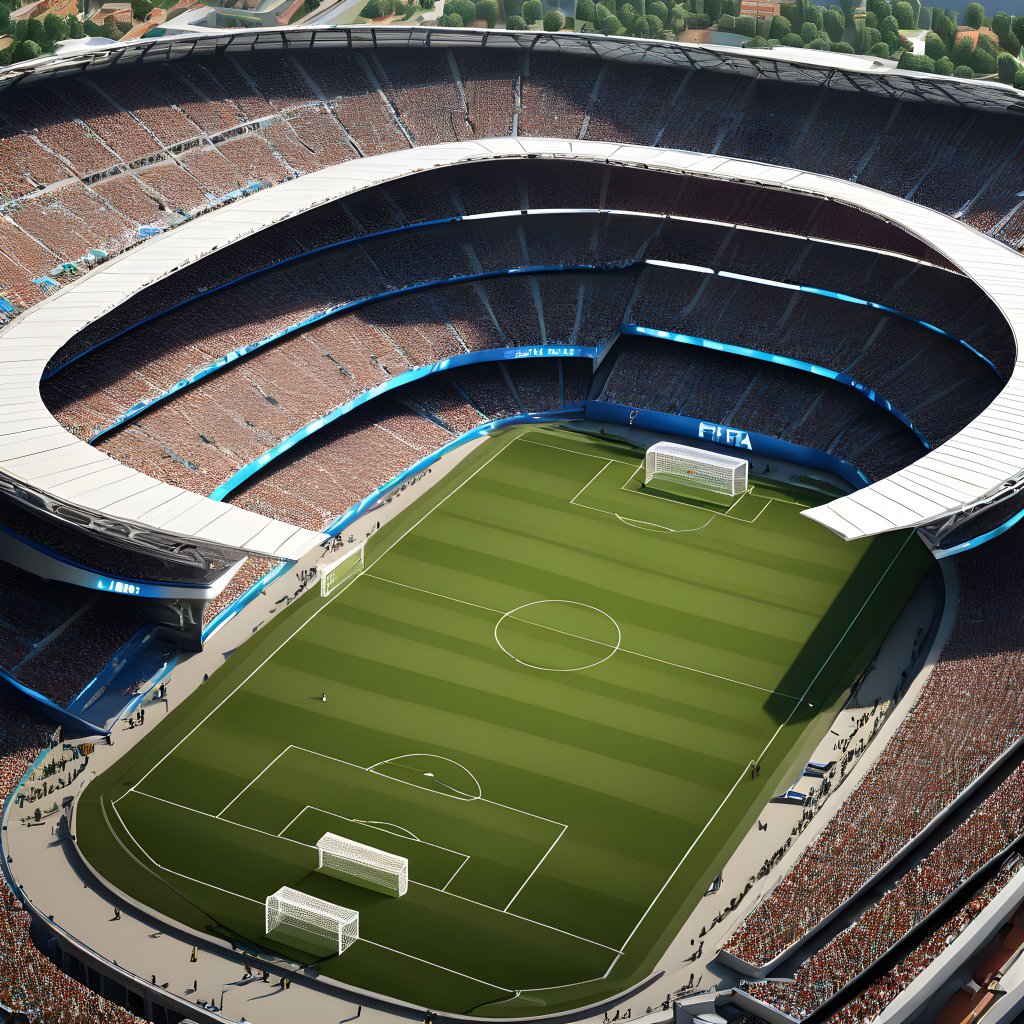
Estimate Timeline
- Pre-Construction Phase (6 months)
- Conceptualization and design development
- Preliminary site analysis and feasibility studies
- Engaging stakeholders and obtaining regulatory approvals
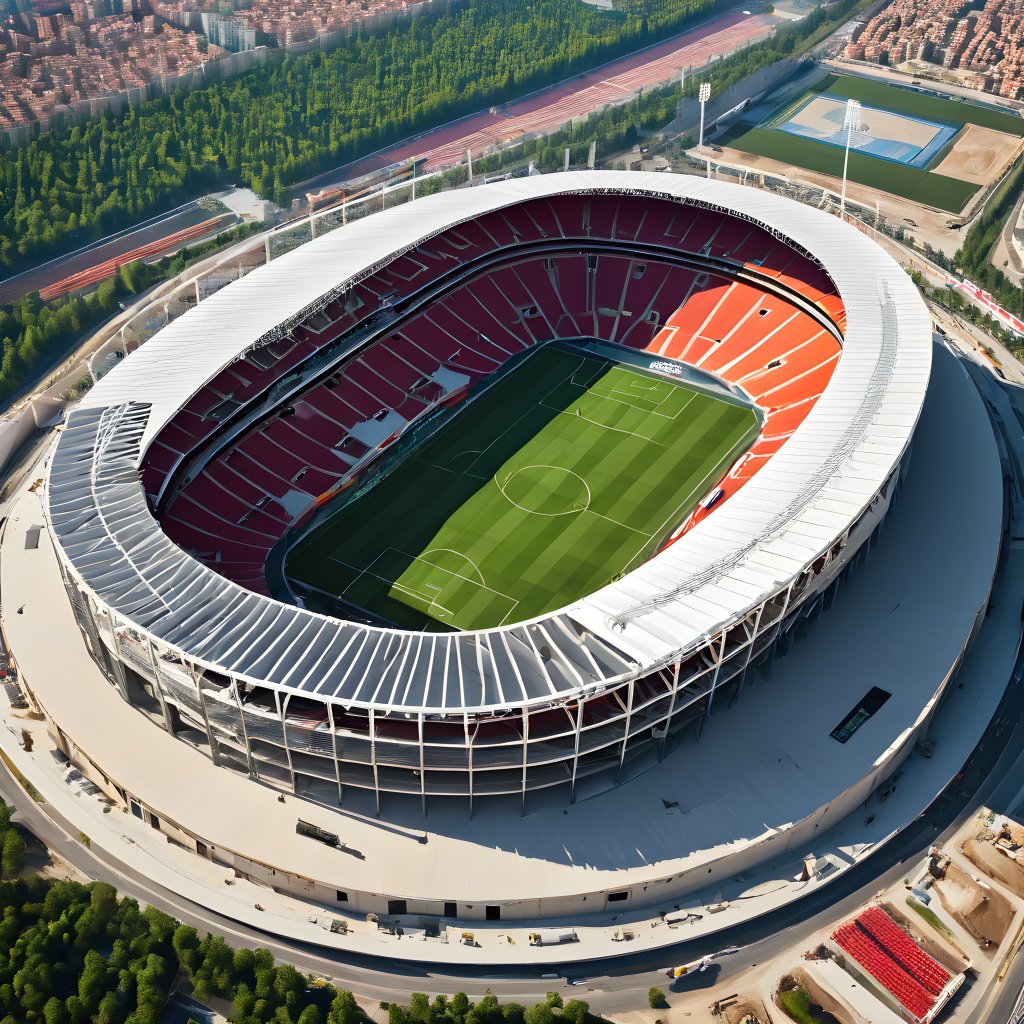
- Construction Phase (18-24 months)
- Site preparation and earthworks
- Structural foundation and superstructure construction
- Installation of seating, amenities, and technology systems
- Landscaping and exterior finishing
Resources
- Project Management Team
- Project Manager
- Construction Manager
- Architectural Designers
- Structural Engineers
- Electrical Engineers
- Mechanical Engineers
- Safety and Security Experts
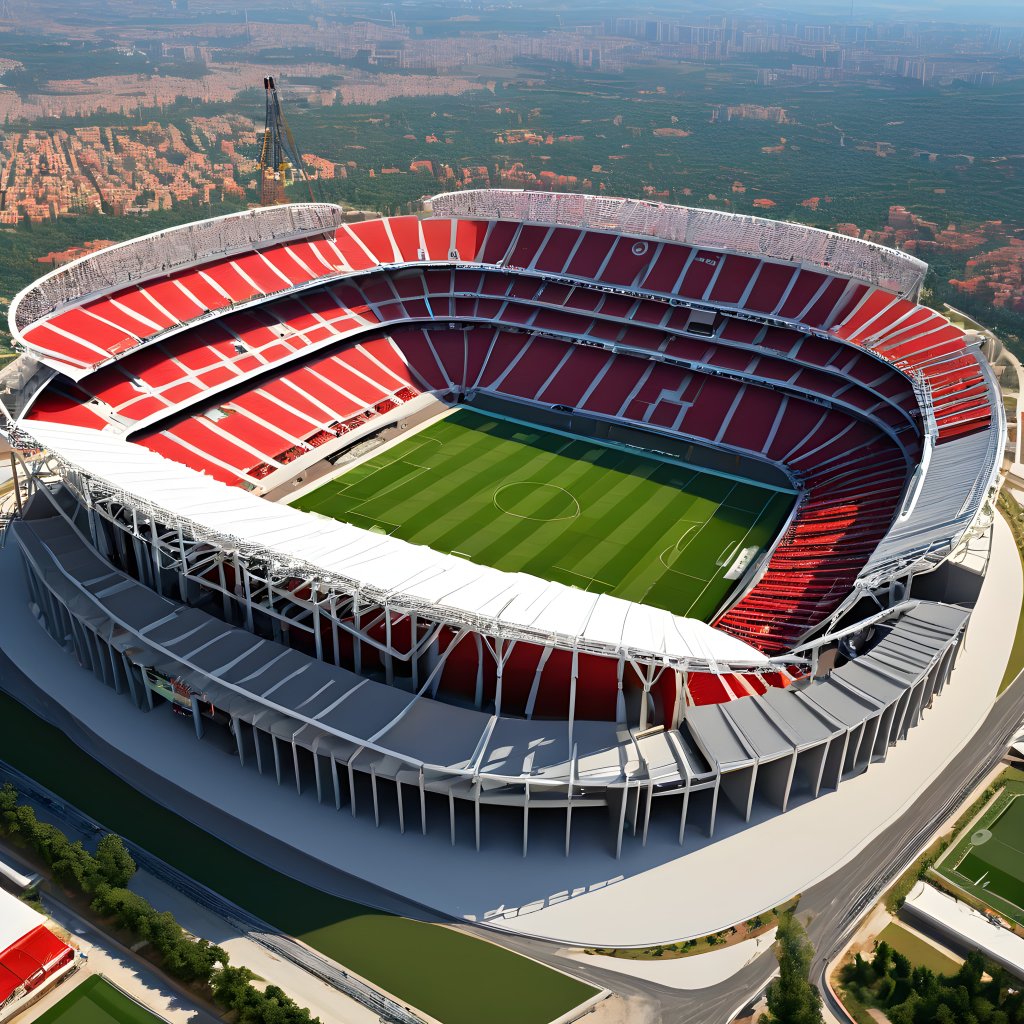
- Post-Construction Phase (3-6 months)
- Testing and commissioning of stadium systems
- Safety inspections and certification processes
- Soft opening events and trial runs
- Final adjustments and handover to stakeholders
Construction Crew
- Skilled Labor (Carpenters, Masons, Electricians, Plumbers, etc.)
- Heavy Equipment Operators (Excavators, Cranes, Bulldozers, etc.)
Materials and Equipment
- Concrete and Steel for structural components
- Seating and Hospitality Facilities
- Audio-Visual and Lighting Systems
- Security and Surveillance Equipment
- Landscaping and Irrigation Supplies
Specifications
Stadium Capacity: Approximately 40,000-50,000 seats
Premium Seating: VIP Suites, Corporate Boxes, and Hospitality Lounges
Playing Surface: FIFA-approved natural grass pitch with irrigation and drainage systems
Technology: Large LED video boards, High-definition sound systems, Wi-Fi connectivity
Sustainability Features: Solar panels for renewable energy generation, Rainwater harvesting for irrigation and plumbing, Energy-efficient LED lighting
Safety and Security: CCTV surveillance, Access control systems, Emergency evacuation routes and signage
Accessibility: Barrier-free design, Wheelchair-accessible seating areas, Restrooms, and amenities for people with disabilities
Aesthetics: Modern architectural design, Iconic façade elements, Landscaped green spaces, and public art installations.
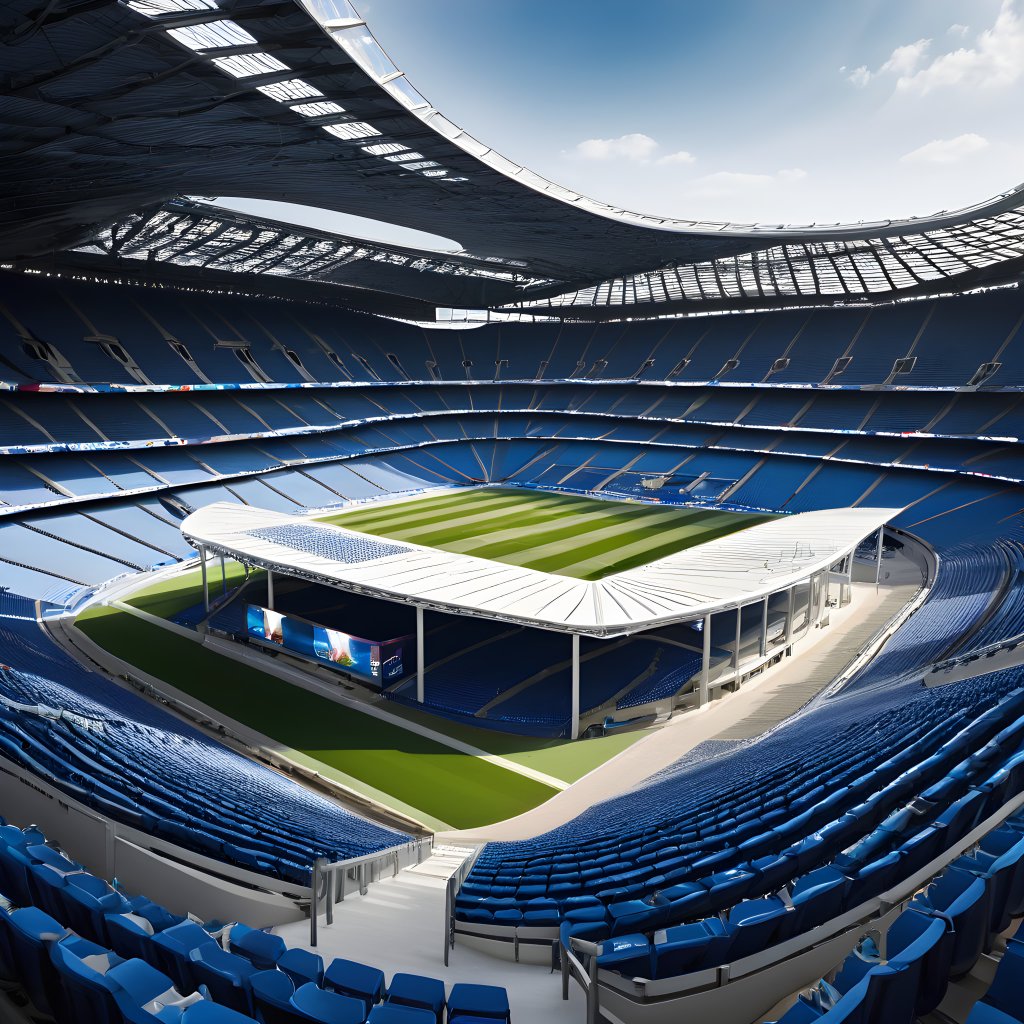
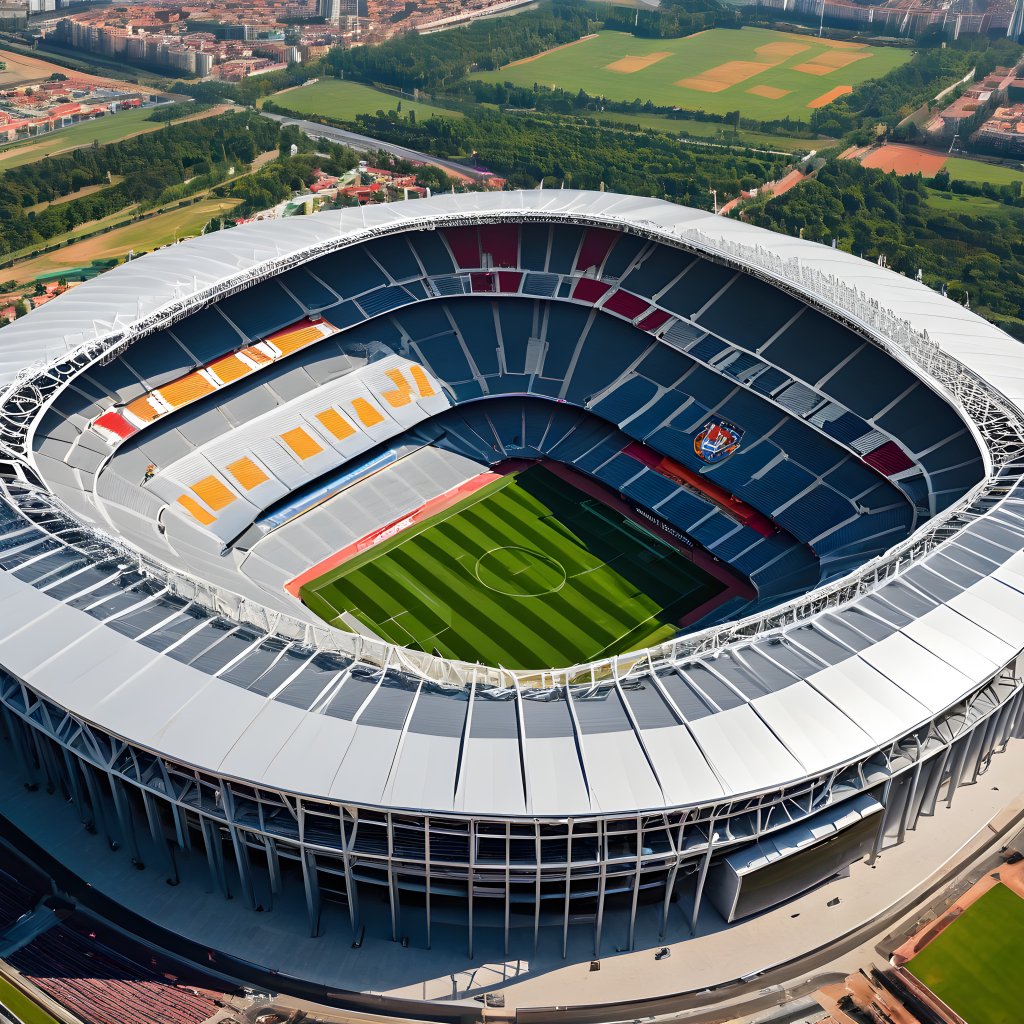
In conclusion, the Concept Project: Modern Marvel: Football Stadium in the Heart of Nairobi represents a visionary endeavor to create a world-class sporting and entertainment venue that will serve as a focal point for the city and its residents. With its state-of-the-art design, innovative technology, and sustainable features, the stadium is poised to elevate Nairobi’s status as a leading destination for sports enthusiasts and spectators.
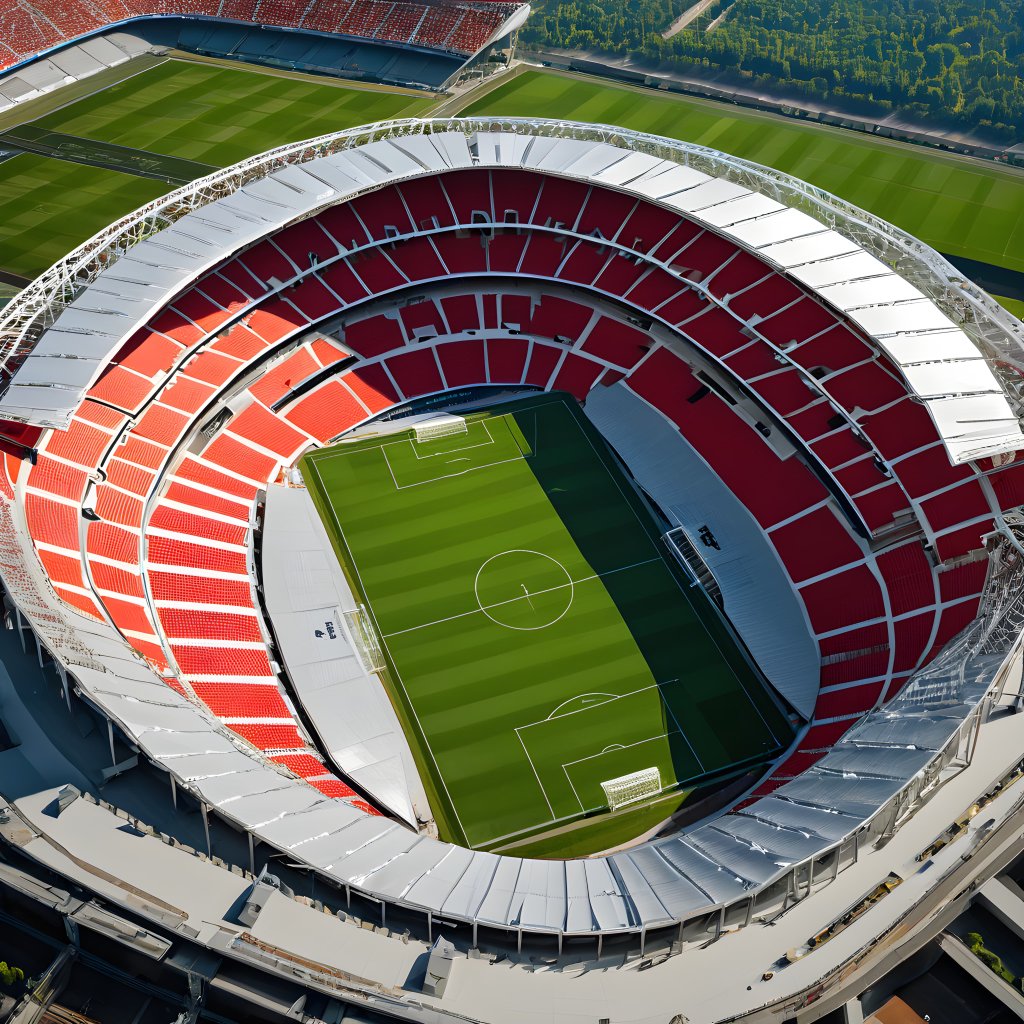
The scope of work encompasses the design and construction of a cutting-edge stadium that meets international standards for safety, accessibility, and spectator experience. From its iconic architectural elements to its advanced audiovisual systems, the stadium promises to provide an immersive and unforgettable environment for sporting events and entertainment performances.
Technical analysis highlights the utilization of 3D modeling technology to optimize stadium layout and seating arrangements, ensuring optimal viewing angles and comfort for spectators. Collaboration with sports venue consultants and adherence to FIFA and UEFA regulations will guarantee the stadium’s suitability for hosting international matches and tournaments.
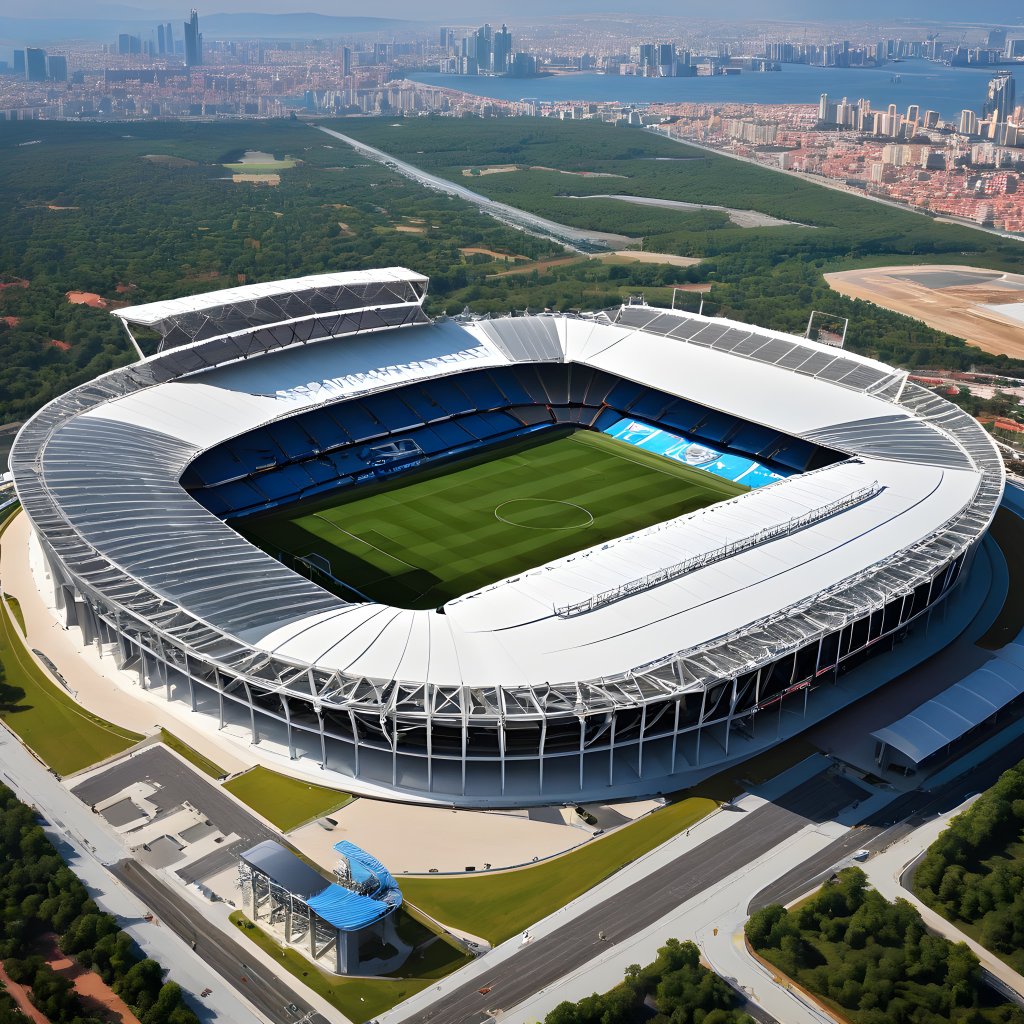
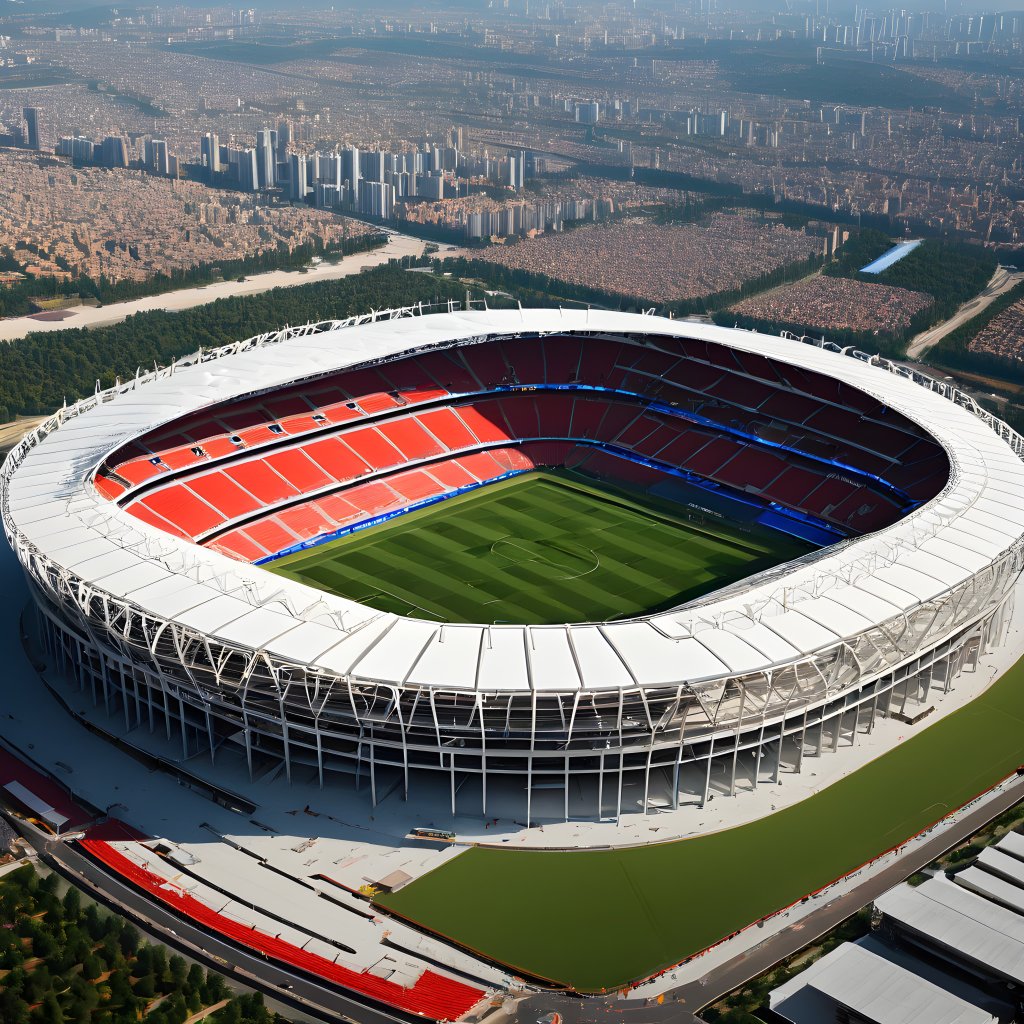
Moreover, the integration of sustainable design strategies, such as rainwater harvesting and energy-efficient lighting, underscores the project’s commitment to environmental responsibility. By incorporating these features, the stadium will minimize its ecological footprint and contribute to the city’s sustainability goals.
In summary, the Concept Project Modern Marvel Football Stadium in the Heart of Nairobi represents a landmark initiative that will redefine the city’s urban landscape and cultural identity. With its blend of innovation, sustainability, and world-class amenities, the stadium is poised to become a symbol of pride for Nairobi and a beacon of excellence in the world of sports and entertainment.




